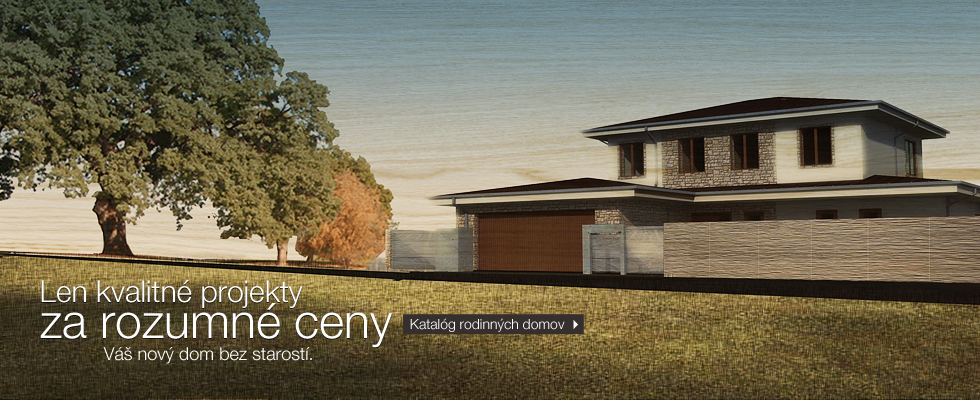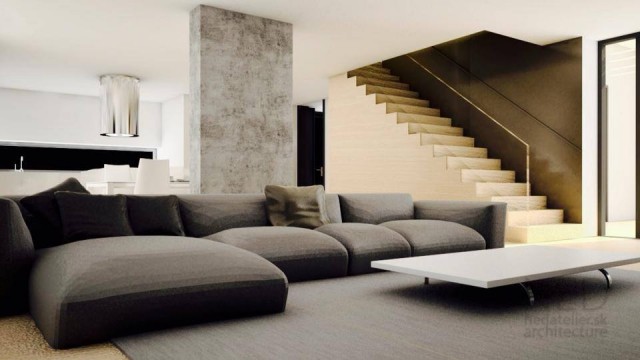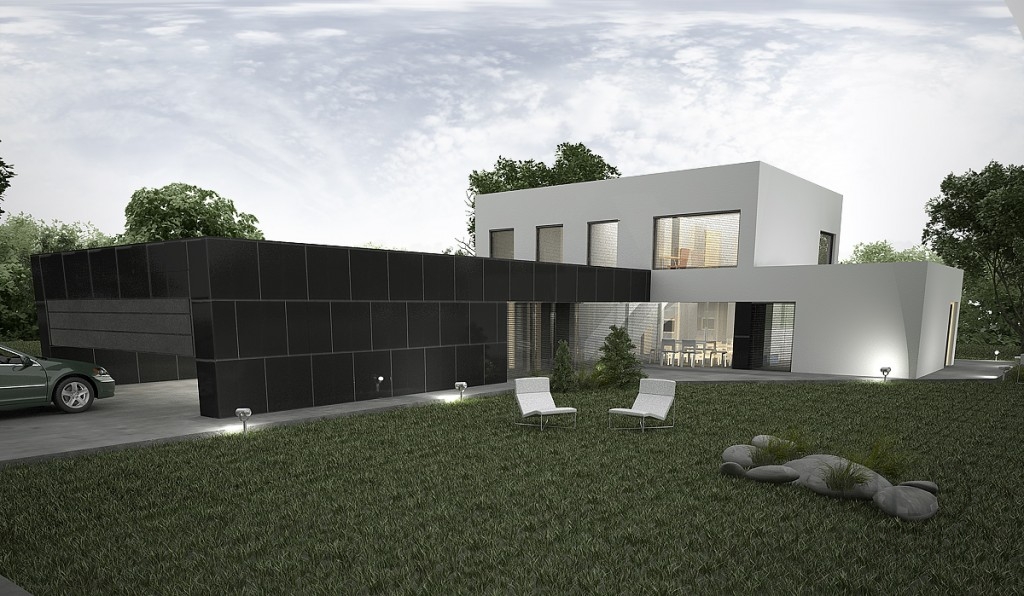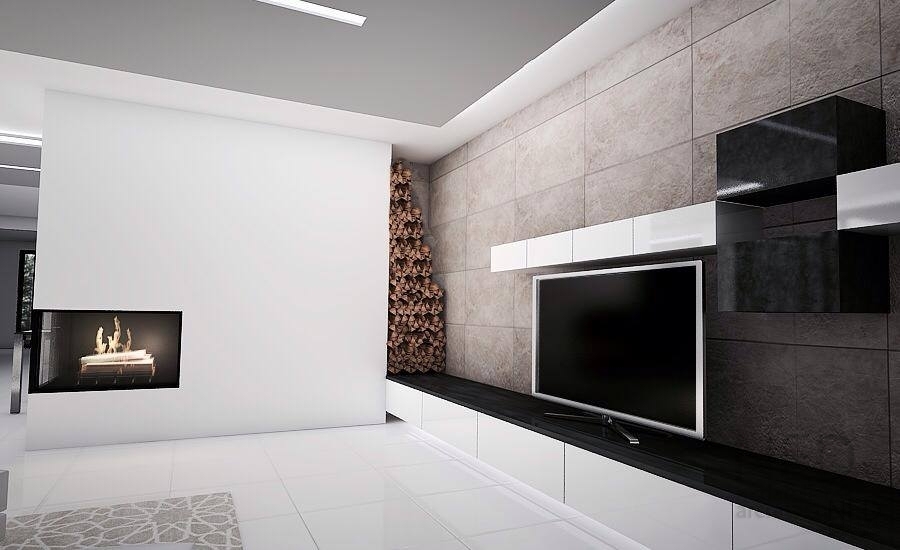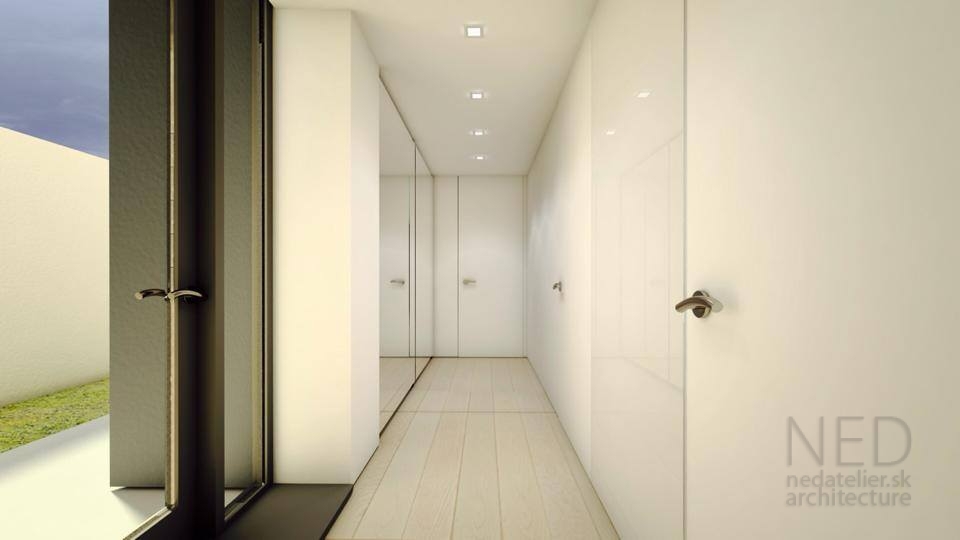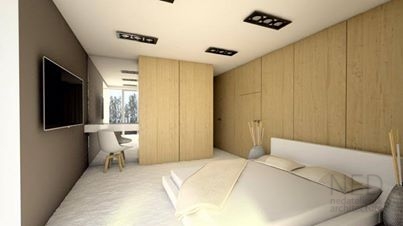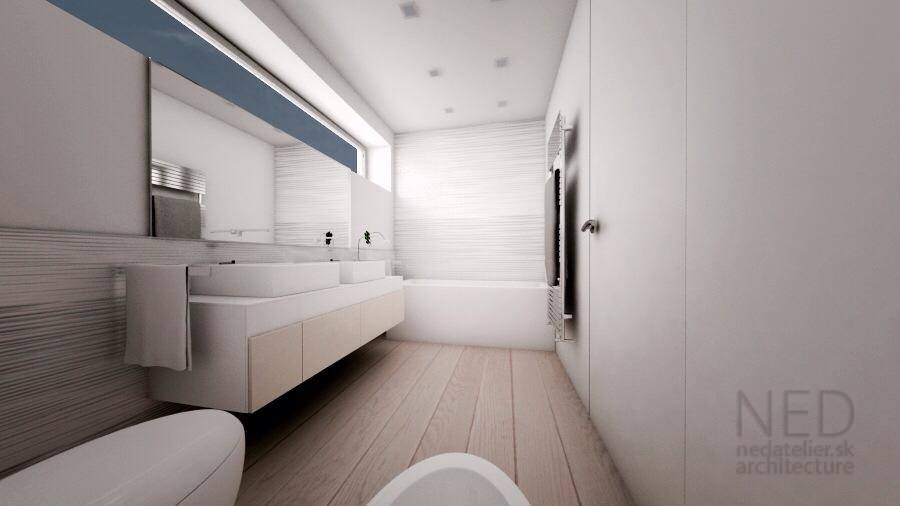Architecture of family house
Todays architecture of family house has a strong impact on people feelings and this is a reason what makes it one of the most important factors of satisfied dwelling. It is a huge difference if you spend a time in confined overheat space in a flat situated around busy traffic, either in family house made out of natural materials, close to the greenery with precise dimensions based on our needs and perfect interior climate conditions. Each idea creates an emotion and that is why this fact shouldn´t be neglected. You can feel cramped, free or happy, that is why you should care about architecture.There is a reason behind saying „my house my castle“. Our lifestyle and place where we live influence our thinking, creativity, harmony, independence and last but not least, our peaceful mind. Nowadays we are forced into save space solutions . We learn to work with minimal requirements, multifunctional and practical at the same time. While looking for a flat our dogs feeling is usually on a second place, while it is overtaken by budget and maintenance. We should remind ourselves the most important reason - our dwelling shouldn´t provide only roof above our head, but also feeling of safety and cosiness, place where we can take our time, clean mind and relax. Each of us needs a place between the walls, where you shut a door and you feel safe as it is your own place and you conform it, it inspires you and make you calmer. In a same way we can spend our time with family or friends, either take a shower. To meet all these “duties” space around us is important, unfortunately t in many cases neglected. Each function requires a sufficient space with equal light, air-condition, ratio and furniture, so let´s have a look on them.Space uniqueness
Ideal solution is to position entrance hall to the north, because of important hygienic, acoustic and thermal filters. It is very often roofed, in order to protect from unfavorable weather conditions from exterior as wind and rain, with minimal dimensions 1000 mm. From the exterior you enter inside via entrance security door, to the corridor adapted to todays requirements /to move something easily/ it should have at least 900 – 1000 mm. Temperature around us is changing, we take dirty shoes or wet coat off there. For these reasons minimal dimension should increase to 1 200 mm, to make dressing easier and comfortable, and allow guests enter and exit a house. Today it is common to have a built-in wardrobe in entrance hall or wardrobe itself in a width of 600 mm. Very pleasant is achievement of natural light via transparent glass or glass with milk effect , doors or skylight.Entrance hall
Corridors
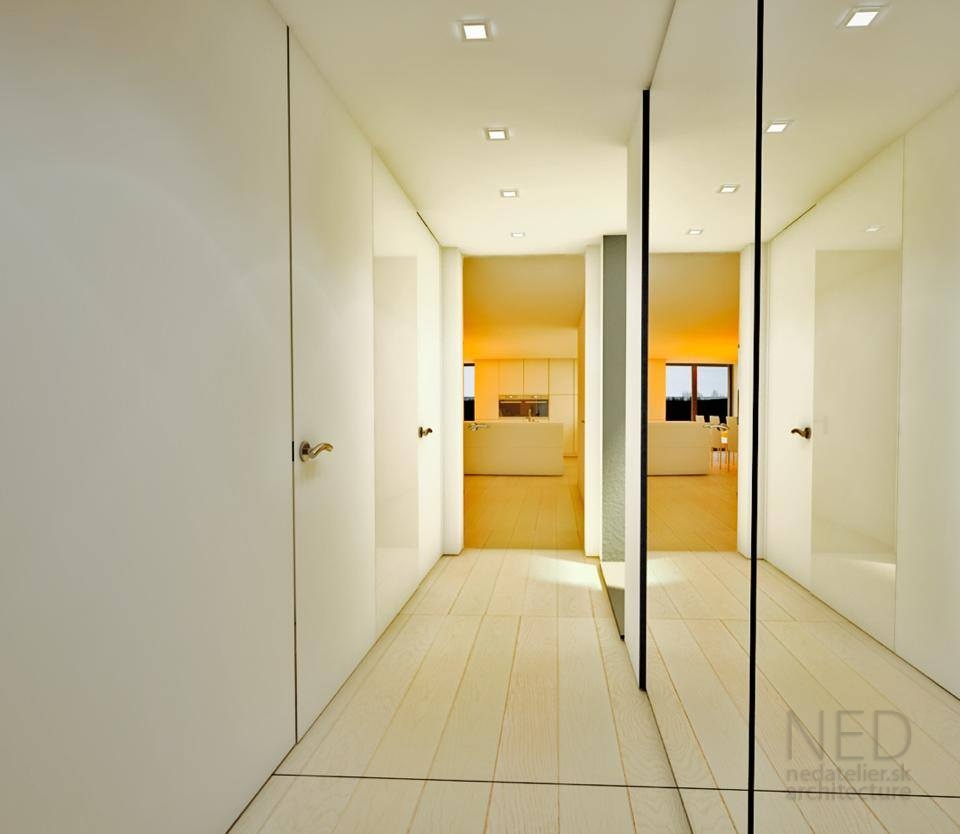
Living rooms in a day zone
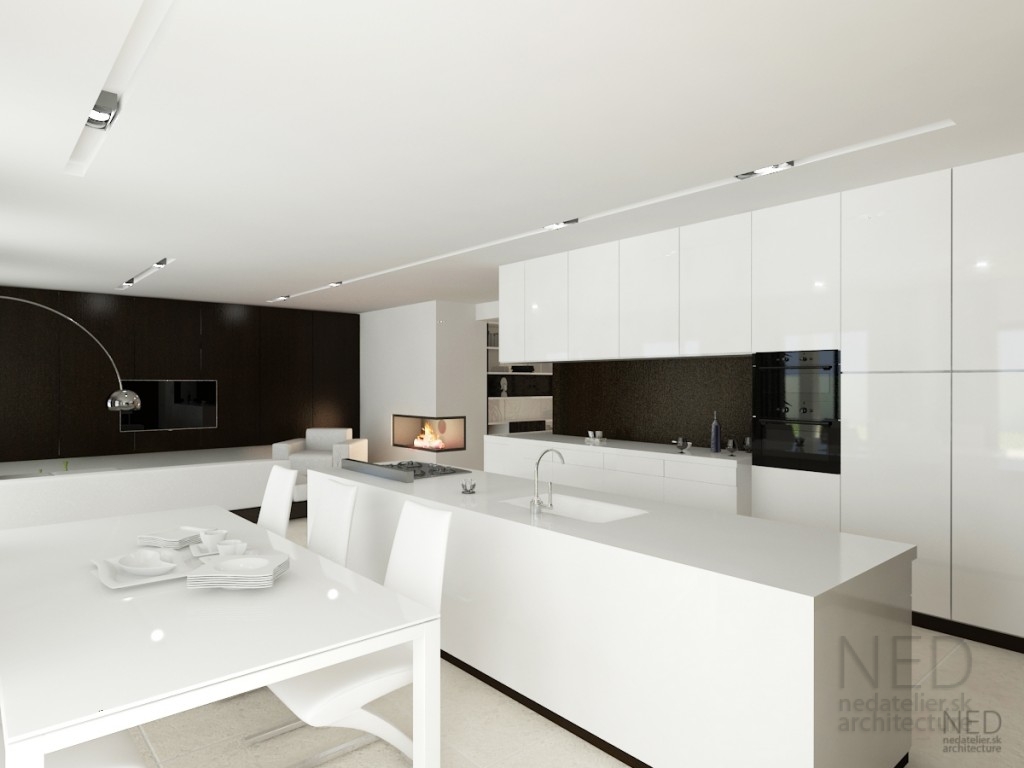 Into living spaces of day zone belong living room and kitchen. To the kitchen belongs storeroom. In the history this spaces use to be divided. Mainly because of insufficient ventilation in the kitchen and strict division of dining and relax. Now we are used to absolute opposite. These 2 functions are connected and very often they are overlapping. Today we have digestors so developed that they prevent from spreading odours from the kitchen. Dining becomes relax and very often it is accompanied by watching a TV. Chefs don´t want to be separated from the group and normally in this space is situated also bar sitting. Is created airy space ideally with entrance to the terrace and strong connection to the exterior, ideally south-west orientation and north orientation for the kitchen. Popular is space division by glass wall.
Into living spaces of day zone belong living room and kitchen. To the kitchen belongs storeroom. In the history this spaces use to be divided. Mainly because of insufficient ventilation in the kitchen and strict division of dining and relax. Now we are used to absolute opposite. These 2 functions are connected and very often they are overlapping. Today we have digestors so developed that they prevent from spreading odours from the kitchen. Dining becomes relax and very often it is accompanied by watching a TV. Chefs don´t want to be separated from the group and normally in this space is situated also bar sitting. Is created airy space ideally with entrance to the terrace and strong connection to the exterior, ideally south-west orientation and north orientation for the kitchen. Popular is space division by glass wall. 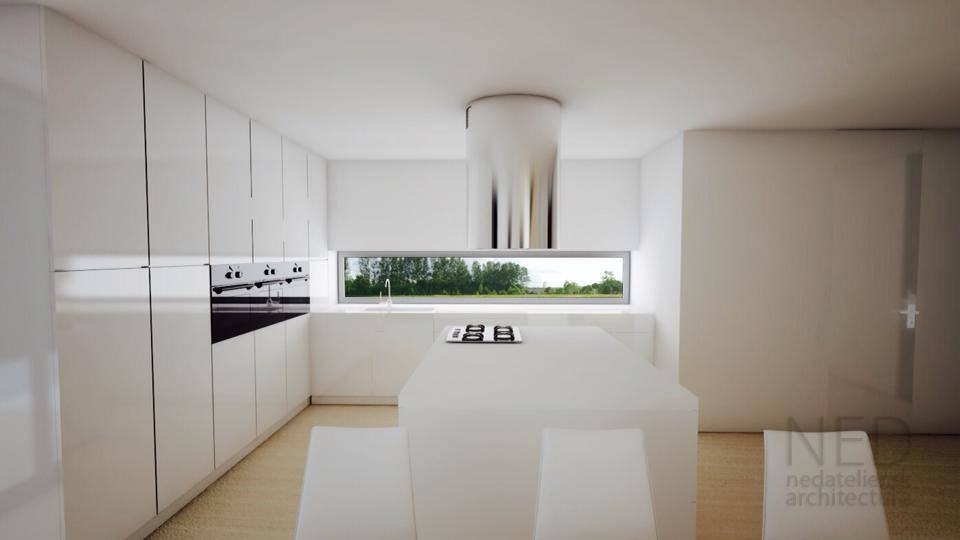 Centre of the living room becomes fireplace, meanwhile centre of the kitchen is kitchen island with hob. Storeroom has door built-in kitchen unit, to keep harmony and integrity. Very popular are windows orientated from the kitchen dimensionally embedded in kitchen unit and upper row of the kitchen shelf. Kitchen gets the attention and is becoming a full-fledged public space of the house.
Centre of the living room becomes fireplace, meanwhile centre of the kitchen is kitchen island with hob. Storeroom has door built-in kitchen unit, to keep harmony and integrity. Very popular are windows orientated from the kitchen dimensionally embedded in kitchen unit and upper row of the kitchen shelf. Kitchen gets the attention and is becoming a full-fledged public space of the house.
Bedroom shouldn´t be determined for more than 2 people as a permanent place to sleep. It doesn´t include baby bed, actually the opposite. Parents bedroom by size should allow to place a double and baby bed. Entrance to the bedroom can be situated from corridor, entrance hall, either closet. Bedroom is situated in a „night zone of a flat“. Nearby should be bathroom and closet. The ideal orientation represents east, south-east or north-east. Minimal size is 12m2, recommendation is 14 – 16 m2.Living rooms in a night zone
Minimal width is 3,0m to allow you go around the bed. 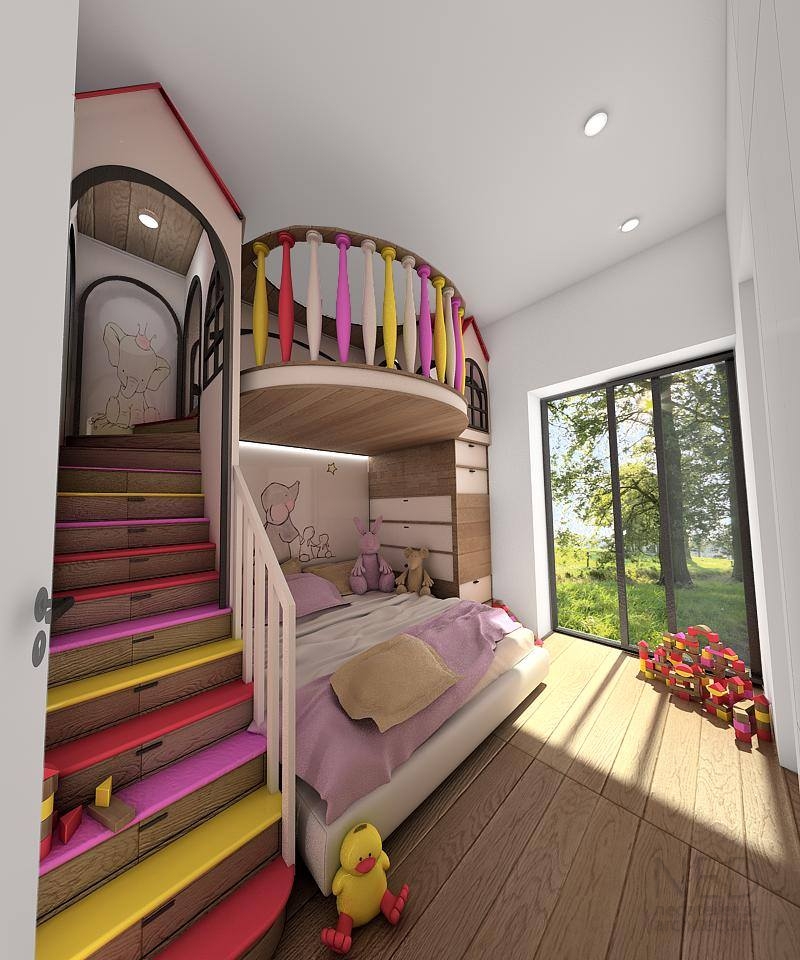 Minimal size of a bed is 0,6m, but ideal is to keep distance 0,75m. We do not recommend to have a desk in the bedroom. It should be situated in separate workroom. Minimal size of a kids room is 8,0 m2 for one kid, 12m2 for 2 kids. Part of the kids room is usually desk, closet and recent trend is own bathroom, if space allow so. Sufficient light, ventilation and contact to the exterior is a matter of course. We shouldn´t forget about overheating by natural light, so ideal orientation is east, north-east site.
Minimal size of a bed is 0,6m, but ideal is to keep distance 0,75m. We do not recommend to have a desk in the bedroom. It should be situated in separate workroom. Minimal size of a kids room is 8,0 m2 for one kid, 12m2 for 2 kids. Part of the kids room is usually desk, closet and recent trend is own bathroom, if space allow so. Sufficient light, ventilation and contact to the exterior is a matter of course. We shouldn´t forget about overheating by natural light, so ideal orientation is east, north-east site.
Bathroom seems to be the most important room in a family house. We use it couple of times a day and recently is trend to add another functions to it. It is not just a room for a hygiene anymore, it becomes a place to relax, sometimes gather function of beauty salon, laundry, fitness. As a time spend there increases, bathroom dignified from inferior room to the attractive and interesting space, which catches more attention and we try to customize it according our ideas. When furnishing a bathroom we have to count with sufficient spacing to move and use it comfortly and safely. Bathrooms and toilets should be orientated to the north with direct light and ventilation. Minimal ratio of bathroom size to the window is 1:12. Bathroom is a room loaded by moisture. Regarding to the high air moisture and condensate surfaces should be easy to clean. Plaster walls and ceilings must receive and transmit a sufficient amount of moisture from the air. Floor should have anti-slip treatment. The washbasin is essential furnishing object. To the washbasin belongs hanger wipes, space for toiletries, a mirror and a light that does not dazzle. If there is enough space it is just an advantage to have a toilet in the bathroom as well. Even thought is a standard to have extra separated toilet. Recently we see more often use of natural materials in the bathroom.Hygiene
How to dwell?
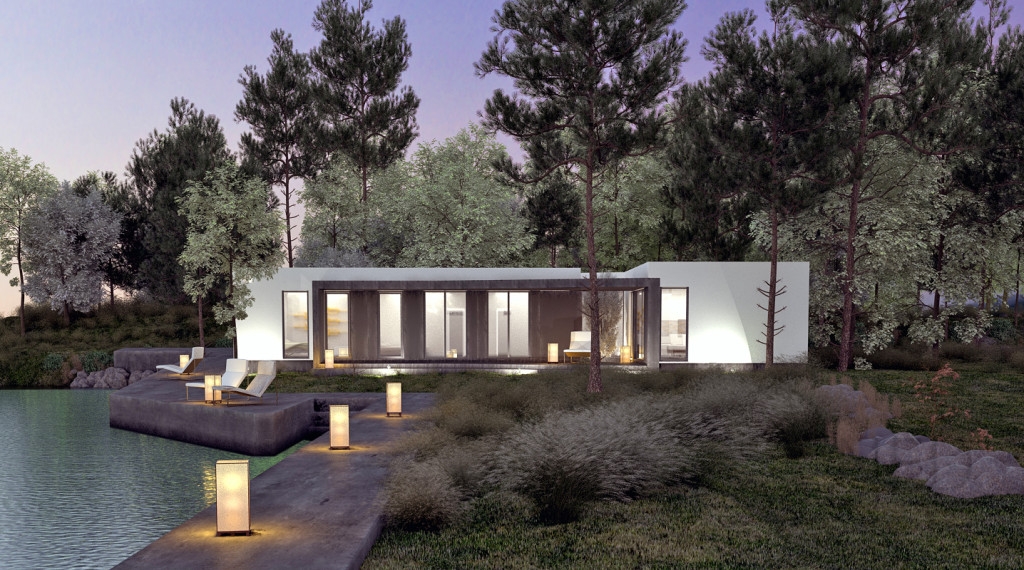 Main core how to reach perfect a comfort of individual spaces is to follow your ideas. If you already have a dream about your dwelling, we would like we would like to gain it and you will see the difference immediately as you will call your house „home “. Trust us, you don´t need to be shy and tell us about every detail of your ideal home, because you are not building it every day. So if you are going to fulfill your expectations, it should worth it.
Main core how to reach perfect a comfort of individual spaces is to follow your ideas. If you already have a dream about your dwelling, we would like we would like to gain it and you will see the difference immediately as you will call your house „home “. Trust us, you don´t need to be shy and tell us about every detail of your ideal home, because you are not building it every day. So if you are going to fulfill your expectations, it should worth it.

